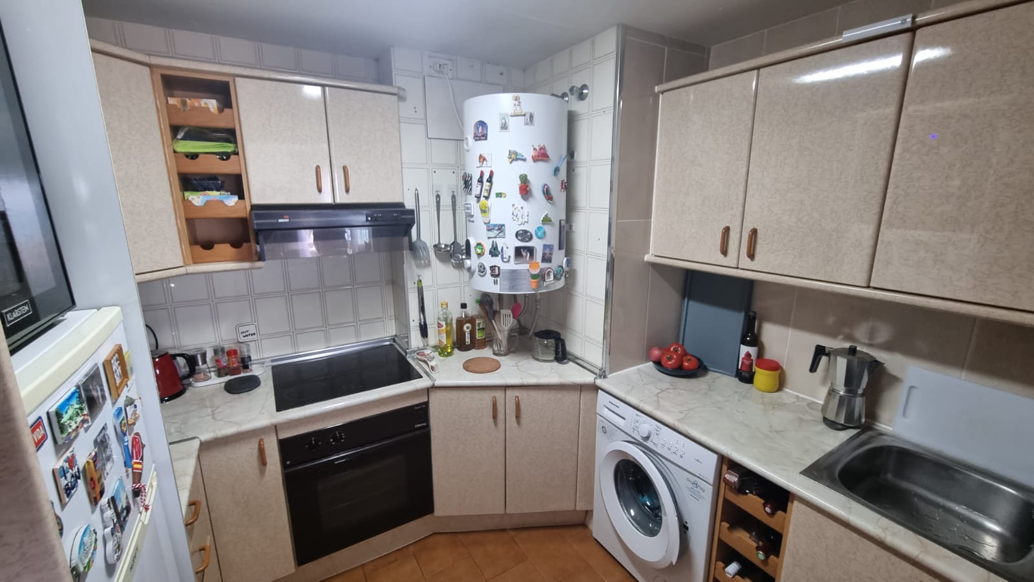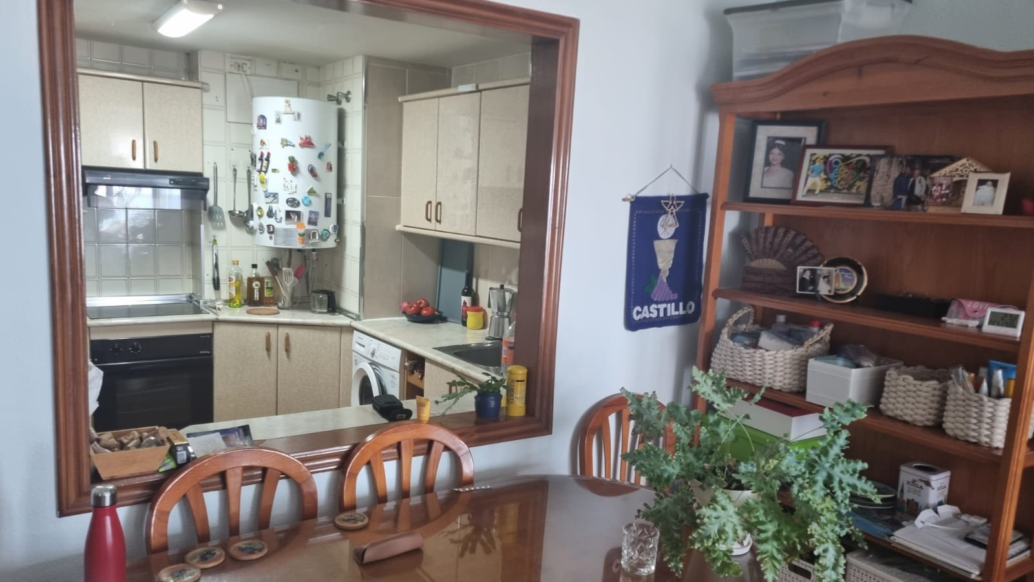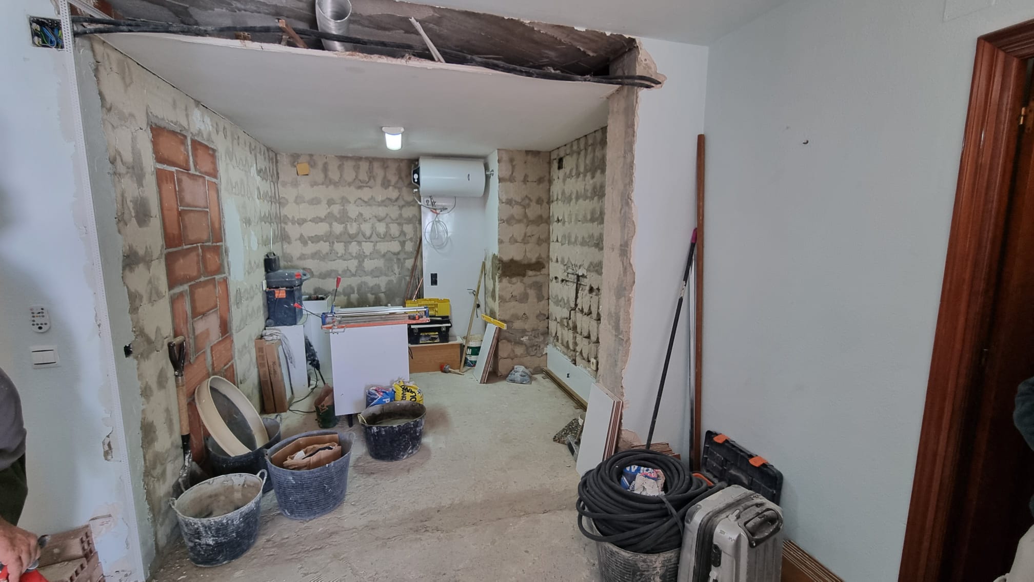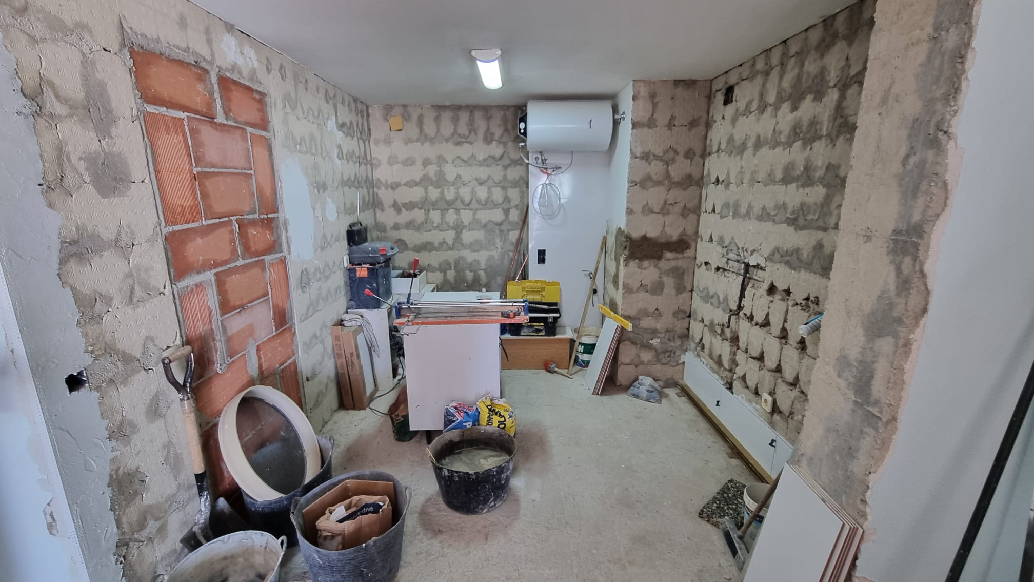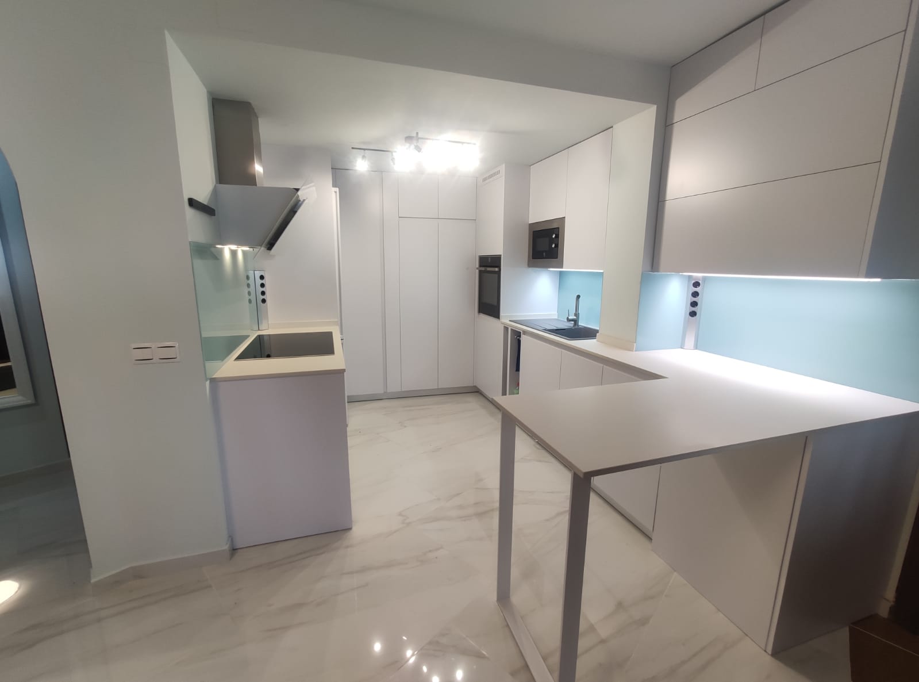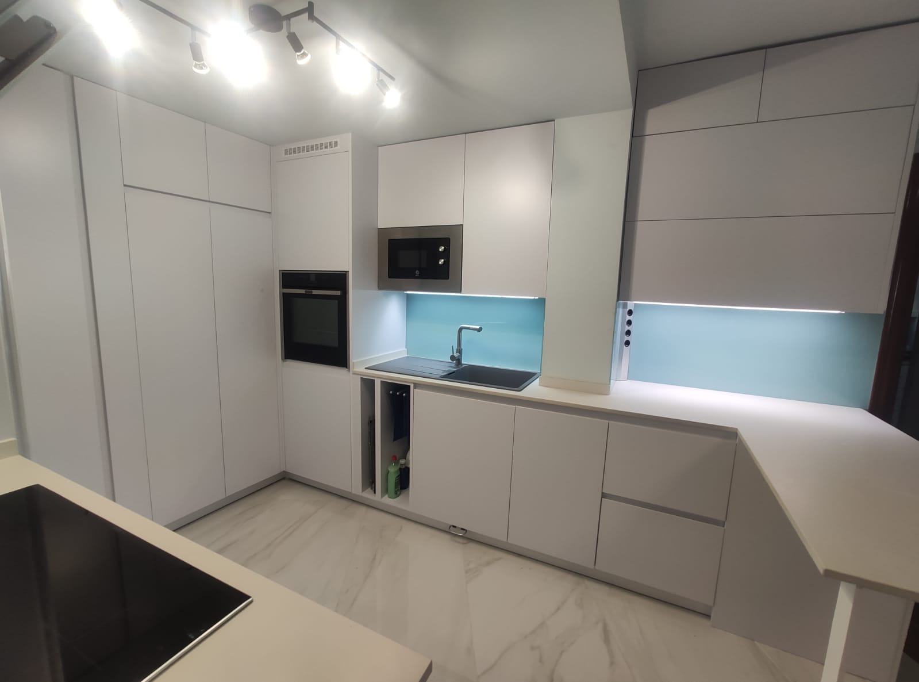Complete open-plan kitchen renovation in Benajarafe: modern and functional design
If you’re thinking about a complete kitchen renovation, this project in Benajarafe is the perfect example of how to completely transform a space, providing spaciousness, functionality, and a modern and elegant design. In this renovation, our kitchen store in Malaga eliminated the original layout to create an open-plan kitchen, optimizing every square meter and achieving a welcoming and practical atmosphere. The combination of high-quality materials and intelligent design solutions make this kitchen a benchmark for comfort and style.
Complete kitchen renovation: a complete change in layout
In this complete kitchen renovation project in Benajarafe, the key was the redistribution of the space. To achieve a larger and more functional kitchen:
Dividing walls were removed to integrate the kitchen with the living room, creating an open and connected space.
The cooking and water areas were restructured, optimizing the workflow and improving ergonomics.
The elimination of physical barriers has allowed natural light to flow throughout the room, creating a feeling of greater spaciousness and brightness.
The result is an open kitchen that facilitates interaction, perfect for cooking, sharing, and enjoying time together.
Matte white HPL laminate fronts
The design of the fronts of this kitchen stands out for its simplicity and elegance. A matte white HPL laminate finish was chosen, a material known for its resistance to heat, humidity, and stains. Its smooth, matte texture adds a contemporary and minimalist touch to the entire space, keeping the kitchen spotless and easy to clean on a daily basis.
The choice of this matte white finish also helps reflect natural light, enhancing the feeling of spaciousness and brightness in the space.
Flat Gola opening system + step handle
The opening system chosen for this kitchen combines two solutions that maximize comfort and design:
Flat Gola: A system without visible handles that provides a clean and seamless aesthetic.
Step handle: Provides convenient access to cabinets and drawers, facilitating daily use.
This combination allows for simple and ergonomic opening, while maintaining the clean, modern lines of the design.
2 cm Techlam Basic Ice R countertop
One of the most striking elements of this kitchen is the countertop. The 2 cm thick Techlam Basic Ice R model was selected, a highly resistant porcelain material that perfectly combines aesthetics and functionality.
Resistant to heat, stains, and scratches.
Easy to clean and maintain.
Its light tone provides luminosity and combines perfectly with the matte white fronts.
Techlam porcelain is an ideal choice for intensively used kitchens, offering durability and a flawless appearance over time.
Glass veneer with vertical socket system
For the backsplash, a glass veneer was chosen, a modern and elegant solution that reflects light and makes cleaning easier. Glass is resistant to moisture and stains, making it a perfect material for work areas.
Additionally, vertical outlet systems have been installed, allowing for convenient connection of small appliances without the need to drill holes in the glass, maintaining a clean and tidy appearance.
Ceiling-to-ceiling enclosure for maximum space utilization
To maximize storage and maintain a uniform aesthetic, the wall units have been designed with a full ceiling enclosure. This solution not only makes better use of vertical space but also prevents dust buildup and makes cleaning easier.
The ceiling enclosure reinforces the sense of order and continuity in the design, providing a polished and elegant finish.
Breakfast and utility bar
One of the most functional elements in this kitchen is the utility bar, designed to provide additional work space and also serve as a breakfast or informal meeting area.
Perfect for sharing a morning coffee or a drink while cooking.
Its integrated design into the kitchen allows it to become a natural gathering point in the home.
The bar also adds extra counter space, making it easier to prepare food or use small appliances.
A space designed for enjoyment and conviviality
Thanks to the smart layout and the selection of high-quality materials, this kitchen has become the heart of the home. The opening to the living room and the auxiliary bar allow for greater interaction and comfort, creating an ideal space for sharing with family or friends.
The combination of neutral colors, durable materials, and functional solutions make this comprehensive kitchen renovation

