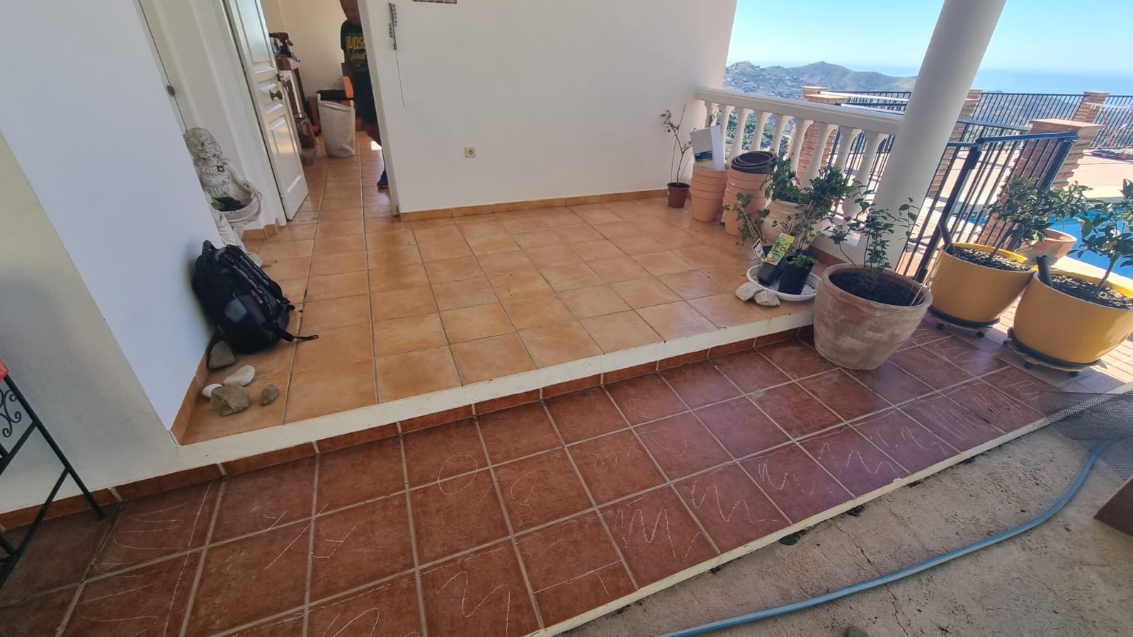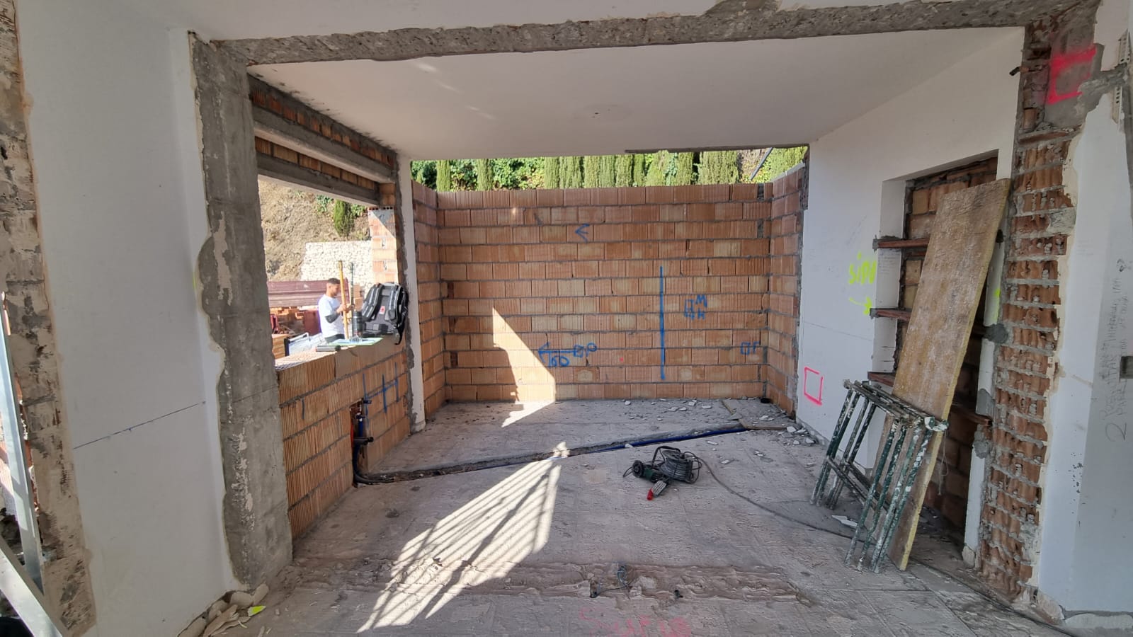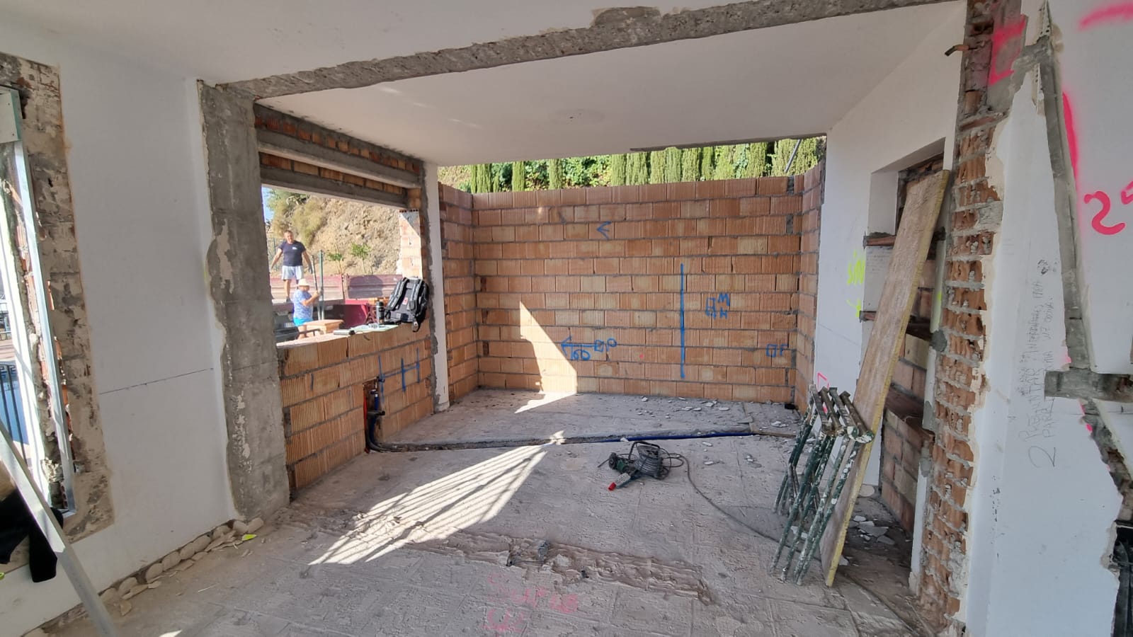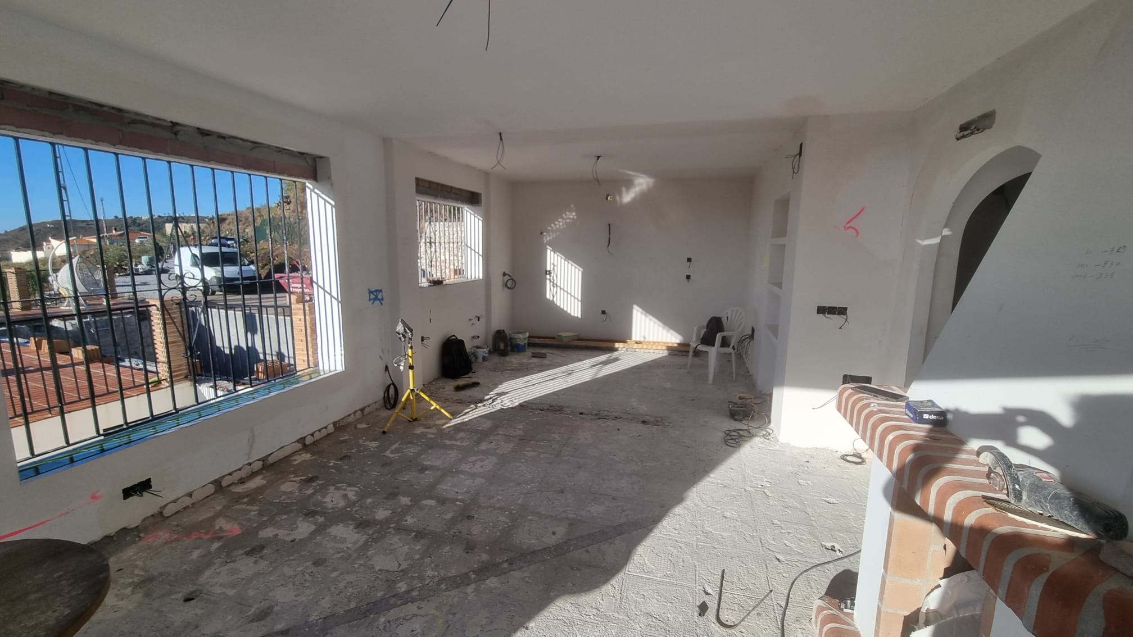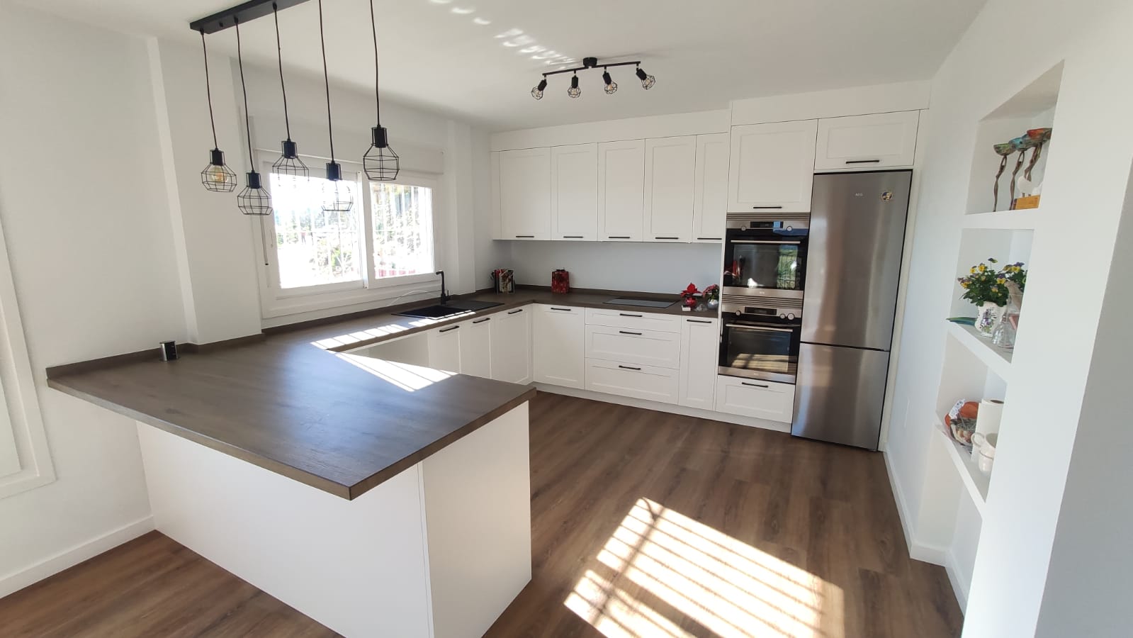Open-plan kitchen renovation with peninsula in Torrox: A design and functionality project
A kitchen renovation isn’t just about changing its aesthetics, but also about maximizing functionality and comfort, integrating all available space so that the kitchen becomes the heart of the home. In this project, which we completed at our kitchen store in Malaga, an open-plan kitchen renovation with a peninsula in Torrox. We set out to transform an old porch into a spacious and bright kitchen-living room, creating a modern, functional, and welcoming space that invites family and friends to enjoy.
Renovation Design: Opening Spaces for an Open Kitchen
The main challenge of this project was to open up the original space so that the kitchen could be integrated into the living room, breaking down the wall that separated the two spaces. In this way, the kitchen becomes a more fluid space, where not only cooking takes place, but also sharing, enjoying, and living. By removing the living room wall and extending the kitchen toward the porch, we achieved an open design with a large peninsula that becomes the center of activity, a perfect place to share a meal, enjoy breakfast, or prepare a meal with friends.
An open kitchen with a peninsula offers an excellent solution for integrating the space without sacrificing functionality. The peninsula, with its modern and practical design, serves as an additional work area and, at the same time, a social space, creating a subtle yet efficient division between the kitchen and the living room.
Vancouver Matte Kitchen Fronts: Elegance and Modernity
For the fronts of this kitchen, we opted for a 22mm-thick Vancouver Matte finish. This matte finish not only provides a clean, modern aesthetic but is also highly resistant to fingerprints and daily wear and tear, making it an ideal choice for a kitchen that sees frequent use. The matte finish provides a sophisticated touch that is soft to the touch and easy to maintain, ensuring this kitchen maintains its elegant appearance for years.
The Vancouver Matte color, with its soft gray tone, provides the perfect base for creating an elegant and bright environment, blending seamlessly with the other design elements, such as the anthracite cabinets and the porcelain countertop.
Anthracite Cabinets to Contrast the Kitchen
For the cabinets, we chose an anthracite finish, with a thickness of 19 mm, which creates an attractive contrast with the Vancouver Matte fronts. Anthracite is a dark, sophisticated, and modern color, ideal for highlighting the kitchen’s details. By integrating these dark cabinets, we achieved an elegant and balanced look, without losing the luminosity provided by the matte finish of the fronts.
This contrast between the light fronts and the dark cabinets adds depth and character to the design, making the kitchen look spacious and modern. Additionally, the anthracite finish is durable and easy to maintain, making it an excellent choice for high-traffic kitchens.
4cm Umber Canto Porcelain Countertop: Durability and Style
The countertop is one of the most striking elements of this open-plan kitchen. We opted for a 4cm-thick Umber Canto porcelain countertop, a choice that is not only visually stunning but also incredibly durable. Porcelain is heat-, stain-, and scratch-resistant, making it a perfect choice for a kitchen that sees daily use.
The Umber Canto countertop design has a subtly veined finish in dark tones that contrasts with the light-colored countertops, adding texture and depth to the space. Its 4cm thickness offers a robust and elegant presence, becoming a central element in the kitchen design.
High-End AEG Appliances for Exceptional Performance
The kitchen is equipped with high-end appliances from AEG, renowned for its advanced technology and energy efficiency. The appliances include a double pyrolytic oven, which allows for automatic cleaning at high temperatures, effortlessly removing dirt and ensuring exceptional performance for years. This type of oven is perfect for families who cook frequently, as it facilitates the cleaning process and improves kitchen efficiency.
In addition, we installed an induction hob with a Hob 2 Hood function, which connects the hob to the smoke extraction system, ensuring a cleaner and more comfortable kitchen. This advanced technology ensures excellent heat distribution and facilitates precise temperature control. The induction hob is also fast and safe, making the kitchen more efficient and enjoyable to use.
Laminate Flooring: The Subtle Connection Between the Kitchen and Living Room
Another important aspect of this project is the laminate flooring supplied and installed by IDECOCINA. This type of flooring offers a durable and aesthetic solution that seamlessly connects the kitchen with the living room. By choosing a quality laminate flooring, we achieve a welcoming and seamless atmosphere, without visual interruptions between the kitchen area and the rest of the home.
Laminate flooring is easy to maintain and has a finish that mimics natural wood, adding a warm and inviting touch to the design. Furthermore, its wear resistance and ease of installation make it an ideal choice for this type of open kitchen renovation.
Comprehensive Renovation: The Heart of the Home in Torrox
This comprehensive kitchen renovation has been a success, transforming a closed and isolated space into a spacious and functional open kitchen. By removing the living room wall, we not only integrated the kitchen into the home, but also made the entire area more spacious and bright. The open design, combined with the large central peninsula, allows for a multifunctional space, ideal for cooking, socializing, or spending time with the family.
This type of open kitchen renovation with a peninsula is perfect for those looking for a practical and aesthetic solution to integrate the kitchen with the rest of the house, creating a more fluid and open atmosphere. By eliminating physical barriers, we create a much more accessible and functional common area, where the kitchen becomes the meeting point and the heart of the home.
A Renovation That Transforms the Home
This comprehensive kitchen renovation in Torrox has been a complete transformation that has improved the functionality, aesthetics, and comfort of the home. An open kitchen with a peninsula is an ideal solution for those looking for a multifunctional space where you can cook, share, and enjoy without limitations.
If you are looking for an open kitchen renovation with a peninsula in Torrox, do not hesitate to contact us. At IDECOCINA, we have the experience and knowledge necessary to transform your kitchen into a modern, functional, and welcoming space. Make your kitchen the heart of your home!

